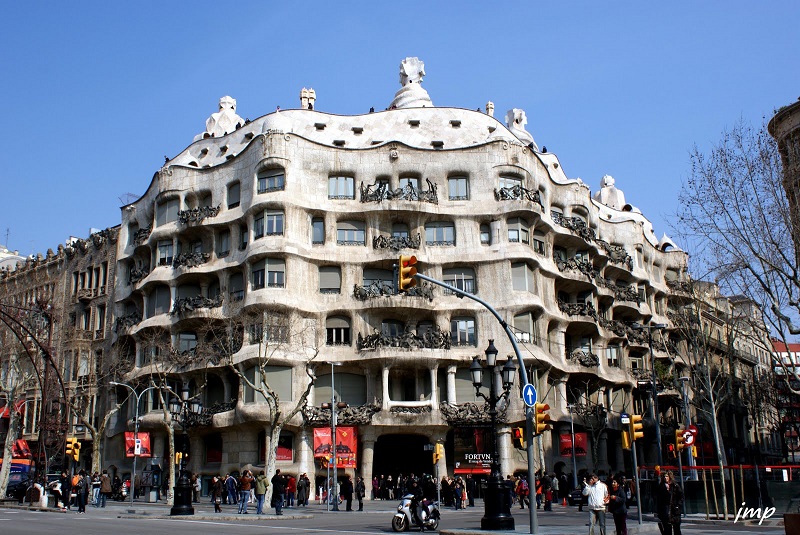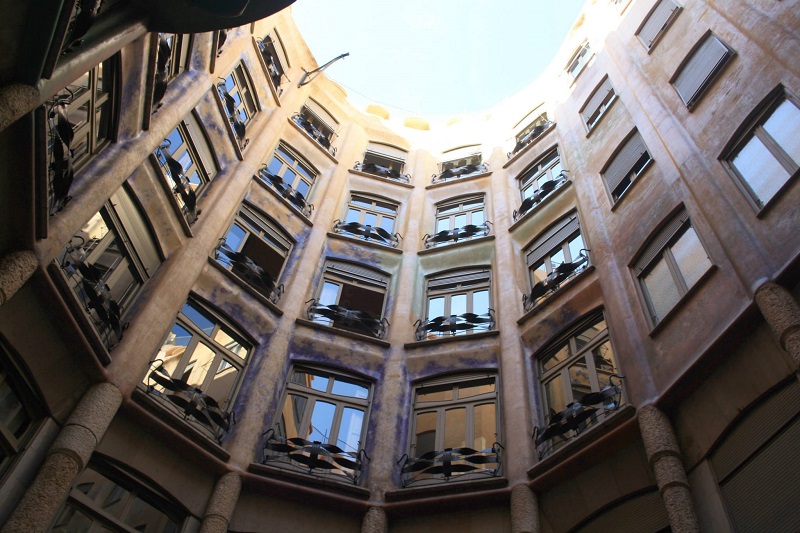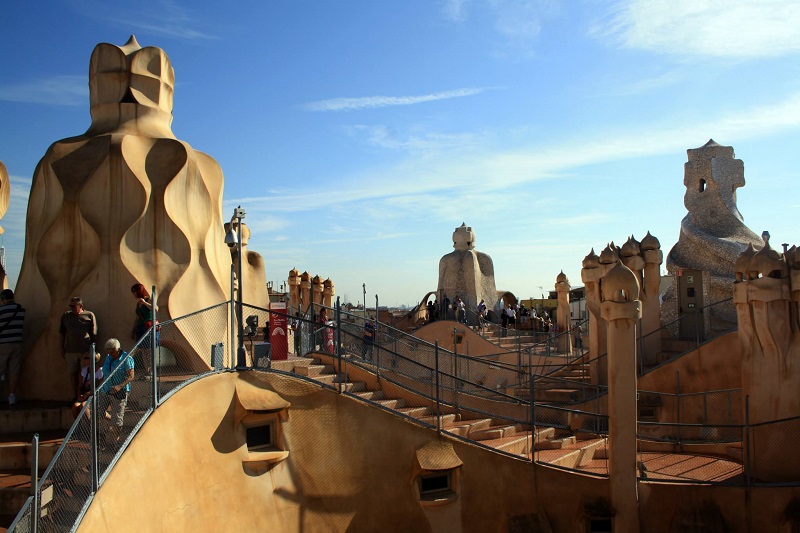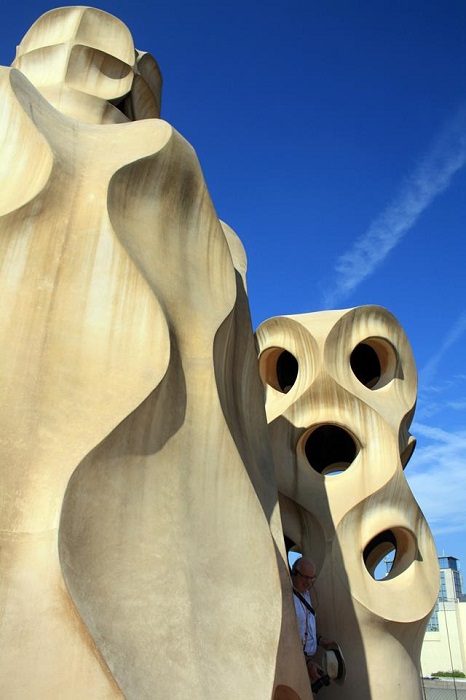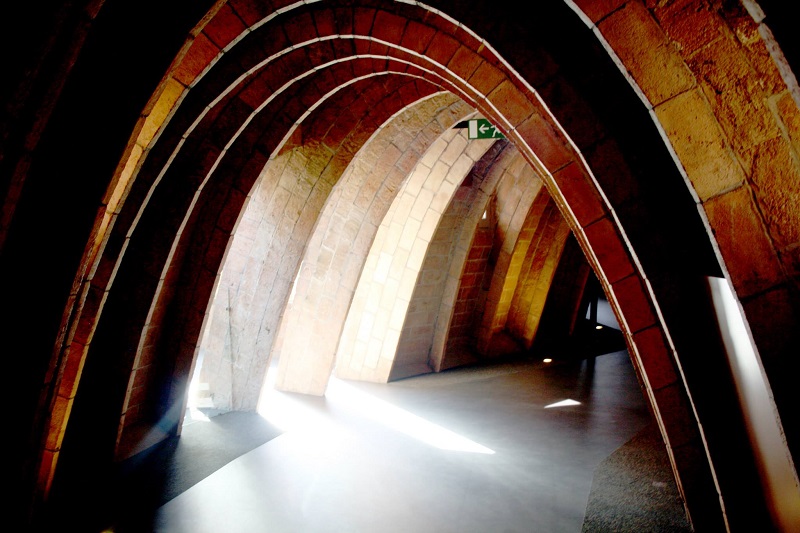Casa Mila
Contents |
[edit] Introduction
Casa Milà, popularly known as ‘La Pedrera’ (the stone quarry), is a Modernist building in Barcelona, Spain. Designed by Antoni Gaudi, it is characterised by its organic-like undulating façade and surrealist sculptural roof.
Built between 1906 and 1910, Casa Milà was commissioned by the industrialist Pere Milà i Camps and his wife. It would be Gaudi’s last civil work and is considered to be one of his most adventurous and innovative designs. However, whereas he had planned it to be spiritually symbolic, clashes over the design meant many of his proposals were dropped, and at one point Gaudi had to be persuaded not to abandon the project.
In 1984, the building was included on the UNESCO World Heritage List and, having been extensively restored, it remains one of Barcelona’s most popular tourist attractions. It is currently the headquarters of the Catalunya-La Pedrera Foundation and contains a cultural centre.
[edit] Design and construction
Casa Milà was designed and built as two apartment blocks, nine storeys tall, linked by two large inner courtyards and a sinuous common façade. The different shapes and sizes of the courtyards give the layout the form of an asymmetric figure 8.
Gaudi’s structural innovations included the separation of the building into structure and skin. The façade, composed of large limestone blocks, is self-supporting, allowing the floor layouts to be free of load-bearing walls. Curved iron beams surrounding the perimeter of each floor connect the façade to the internal structure and provide load-bearing support. This innovation meant Gaudi could design the façade without traditional structural constraints, achieving a continuously curved, organic geometry.
The construction system also allowed large openings in the façade, to provide natural light to the apartments, and enabled internal walls to be modified according to the requirements of occupants.
The roofdeck rises and falls and is adorned with skylights, staircase exits, ventilation fans, and chimneys, all of which are designed as pieces of sculpture. They are constructed using brick covered with lime, broken marble and other ceramics, and were supposedly the source of inspiration for the helmets of Darth Vadar and his stormtroopers in ‘Star Wars’.
The attic is a clear space under a Catalan vault roof, supported by 270 parabolic brick arches of varying heights, spaced apart by about 80 cm. This spine-like rib structure creates the varied topography of the roofdeck.
[edit] Post-construction
The building was designated a historic and artistic monument in 1969, although by this time it had passed into new ownership and been allowed to deteriorate, including having been painted brown. In the late-1980s, it underwent a restoration process, with the façade being cleaning and restored.
The building’s roofdeck has been used in Michelangelo Antonioni’s 1975 film ‘The Passenger’, and Woody Allen’s film ‘Vicky Cristina Barcelona’.
[edit] Find out more
[edit] Related articles on Designing Buildings Wiki
- Antoni Gaudi.
- Building of the week series.
- Buildings in film.
- Ceramics.
- Fallingwater.
- Guggenheim Museum, Bilbao.
- Neuschwanstein Castle.
- Sagrada Familia.
- Villa Savoye.
[edit] External resources
Featured articles and news
UKCW London to tackle sector’s most pressing issues
AI and skills development, ecology and the environment, policy and planning and more.
Managing building safety risks
Across an existing residential portfolio; a client's perspective.
ECA support for Gate Safe’s Safe School Gates Campaign.
Core construction skills explained
Preparing for a career in construction.
Retrofitting for resilience with the Leicester Resilience Hub
Community-serving facilities, enhanced as support and essential services for climate-related disruptions.
Some of the articles relating to water, here to browse. Any missing?
Recognisable Gothic characters, designed to dramatically spout water away from buildings.
A case study and a warning to would-be developers
Creating four dwellings... after half a century of doing this job, why, oh why, is it so difficult?
Reform of the fire engineering profession
Fire Engineers Advisory Panel: Authoritative Statement, reactions and next steps.
Restoration and renewal of the Palace of Westminster
A complex project of cultural significance from full decant to EMI, opportunities and a potential a way forward.
Apprenticeships and the responsibility we share
Perspectives from the CIOB President as National Apprentice Week comes to a close.
The first line of defence against rain, wind and snow.
Building Safety recap January, 2026
What we missed at the end of last year, and at the start of this...
National Apprenticeship Week 2026, 9-15 Feb
Shining a light on the positive impacts for businesses, their apprentices and the wider economy alike.
Applications and benefits of acoustic flooring
From commercial to retail.
From solid to sprung and ribbed to raised.
Strengthening industry collaboration in Hong Kong
Hong Kong Institute of Construction and The Chartered Institute of Building sign Memorandum of Understanding.
A detailed description from the experts at Cornish Lime.






